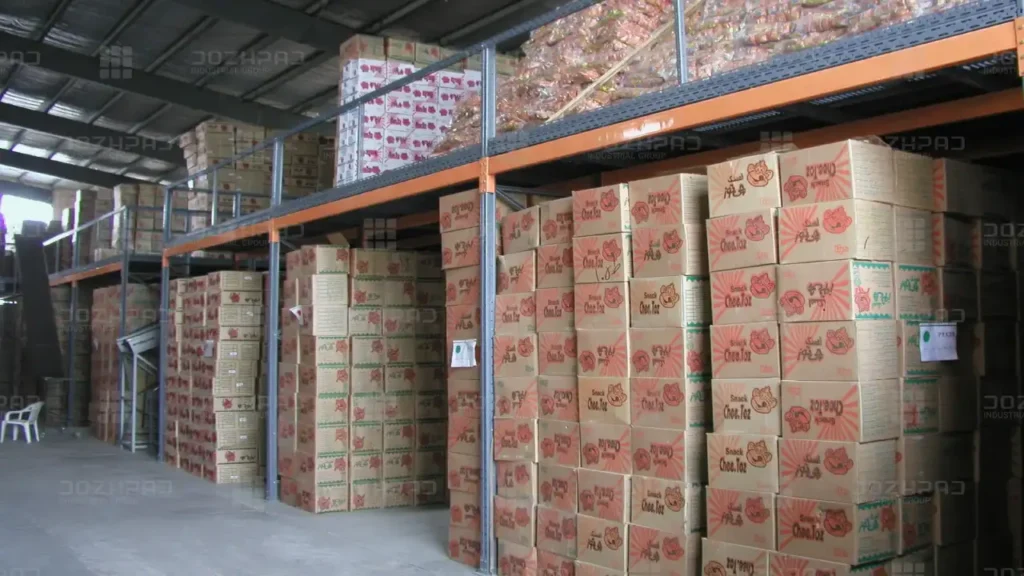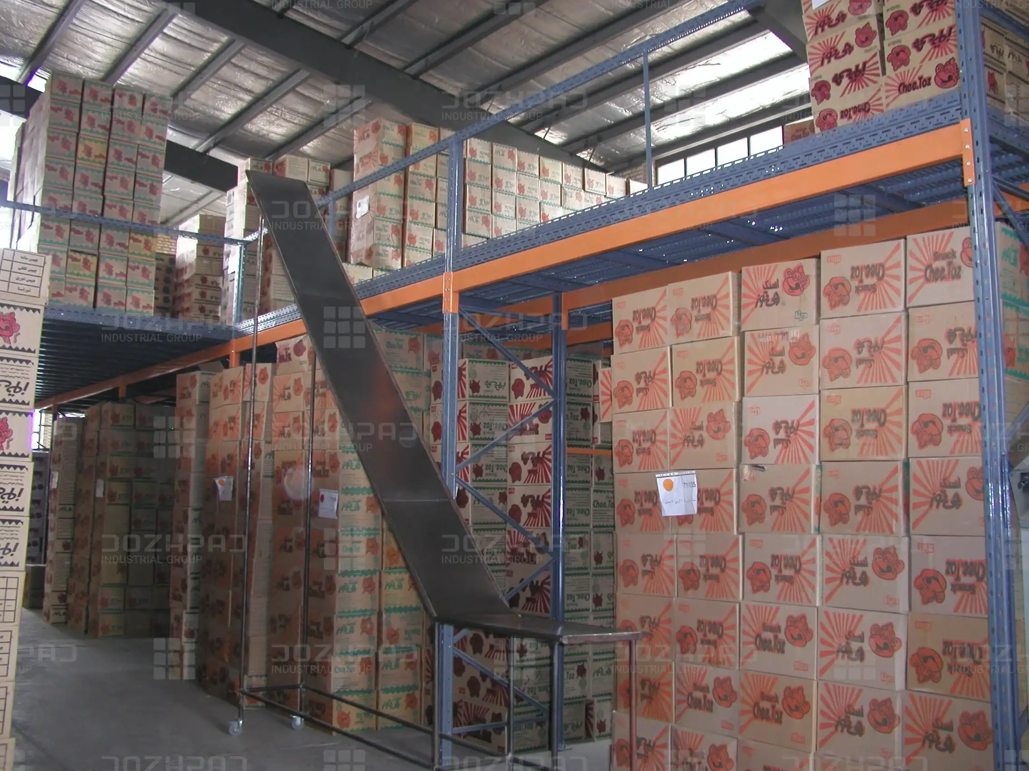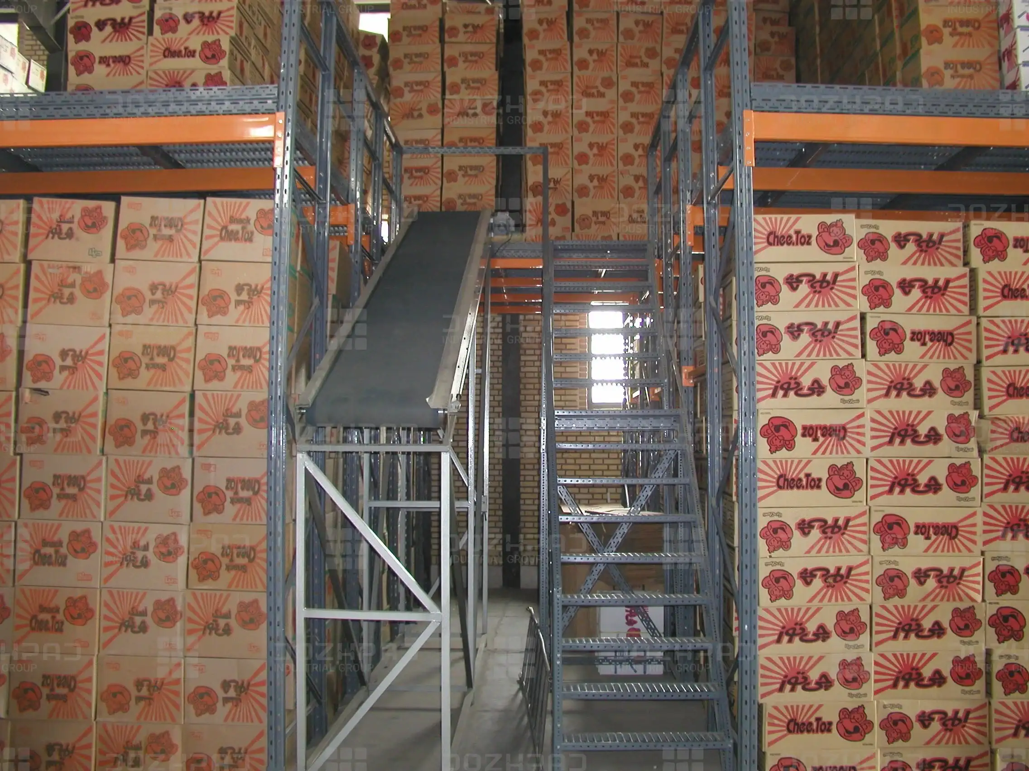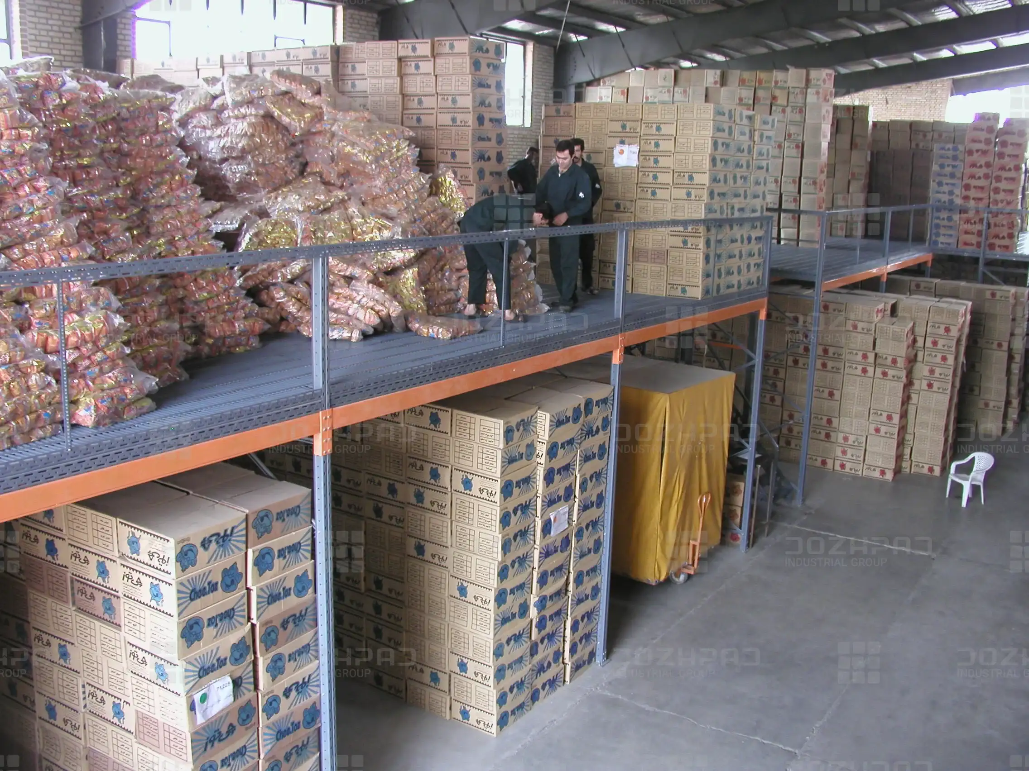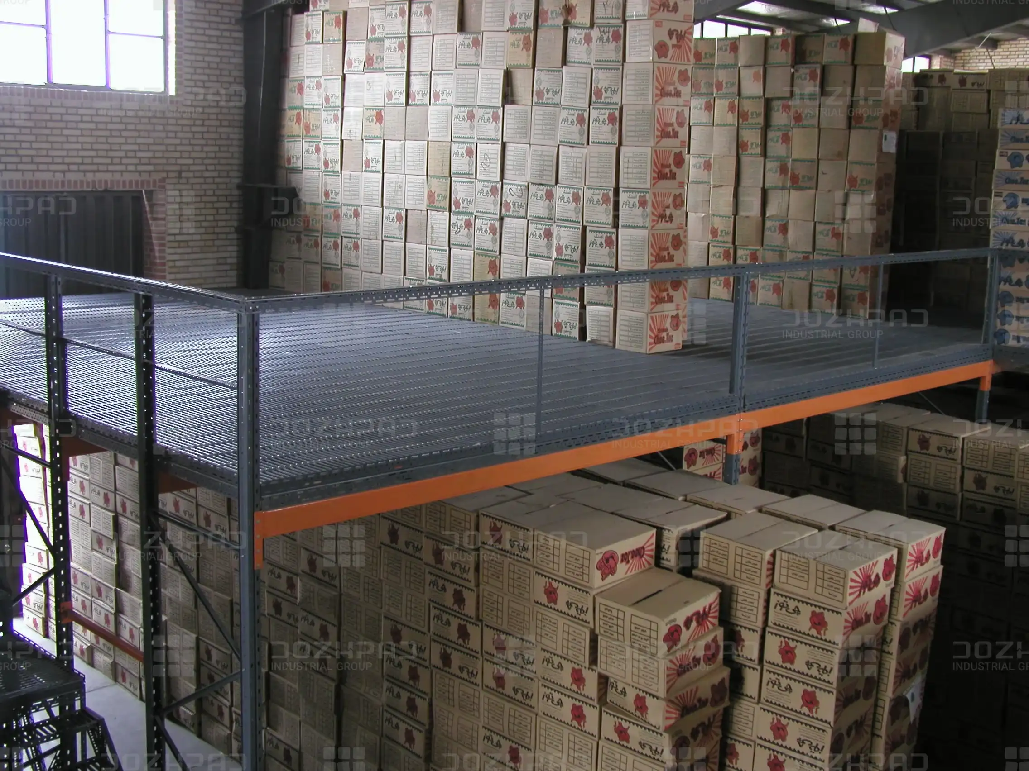Mezzanine floor system
Definition:
DOZHPAD Mezzanine floor is a strong and stable structure that creates additional useful floor space in factories, warehouses, commercial buildings and etc. for storage, offices and light production lines, without constructing a new building or alter the existing installation. mezzanine floor components are made of cold formed steel sections which are normally used in pre-fab structures, so are very strong and durable. In addition to standard configurations and load capacities, it can be designed for a wide range of loads & spans as required by the user.
Variety:
- Light-duty Mezzanine floor
This kind of Mezzanine is designed for light and semi- heavy duty UDL. Components of this Mezzanine floor are frames, beams and frame spacers of racking system which are determined according to specified load capacity. Light-duty Mezzanine floor can be installed in one tier and max. 4 m bays.
Features:
- Possibility of at least doubling the useful floor space in minimum time without any normal construction work.
- Potential of dismounting and reassembling the mezzanine in another location in case of owners need, based on fully bolted connections.
- Custom design according to customer requirements.
- Easy installation either by suppliers erection personnel or by the user following the installation instruction.
- possibility of using various floor coverings (decking, grating, composite material)
- Bolts and nuts: All bolts are to grade 8.8 and nuts to grade 8
- Loads:250 kg/m2 to 850 kg/m2
- Spans: from 3 m to 6 m
- Number of levels: up to 4 (heavy-duty type)
- Material: ST-37 steel according to DIN EN 10025, S235JR

